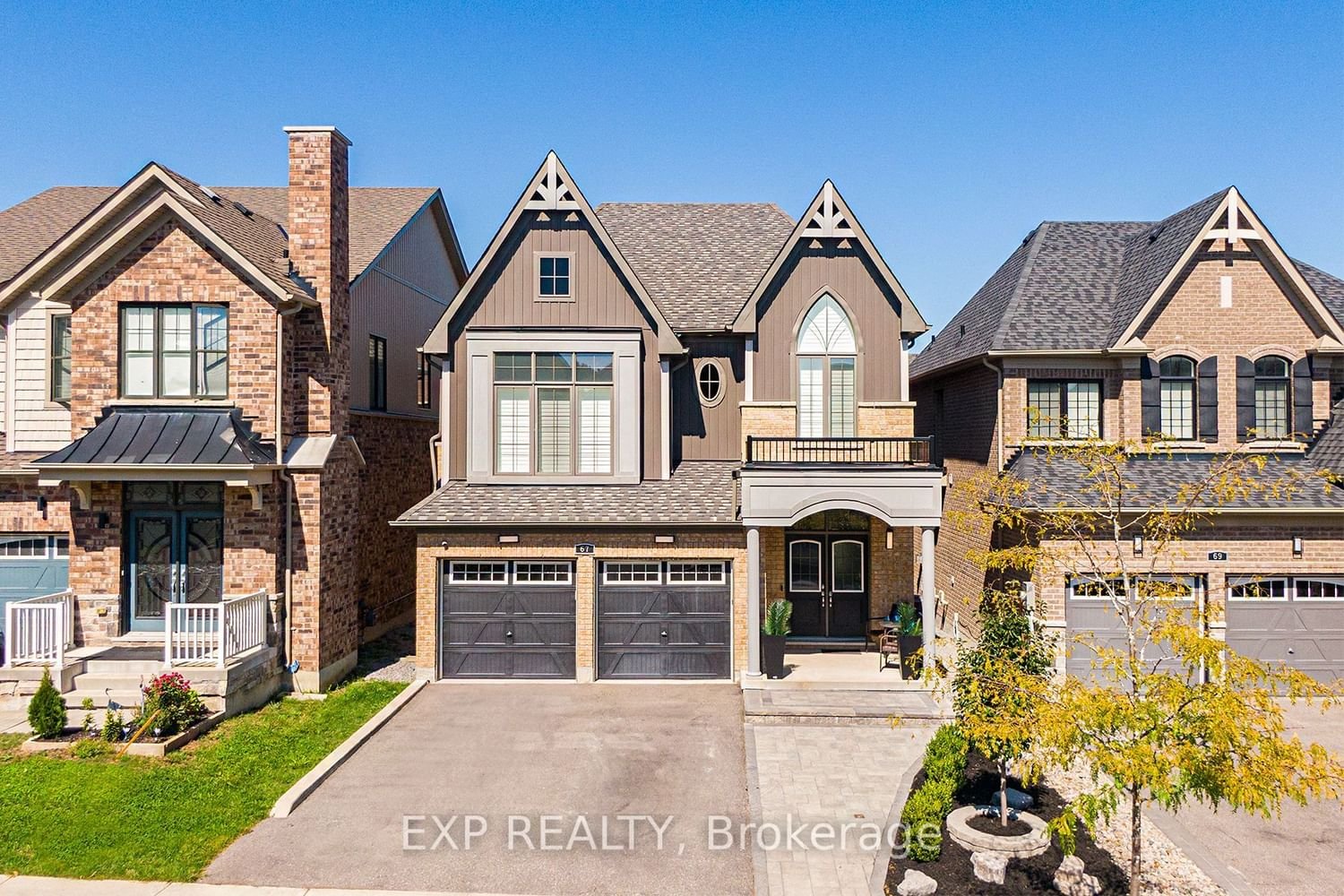$1,198,000
$*,***,***
3+1-Bed
3-Bath
2000-2500 Sq. ft
Listed on 4/10/24
Listed by EXP REALTY
Magnificent! Turnkey! 6yr New Minto Home With+2500 Sqft Of Finished Living Space! $$$Upgrades Throughout! Maintained By Original Owner. Prof/Landscaped No Maintenance Front & Back Yards Incl. Paver Stone Interlock For +Driveway Parking & Fully-Fenced B/Y W/Astro Turf, Stone Patio, Gazebo With Full Privacy Coverings, Hot Water Tap & Gas Bbq Line. Garage Epoxy Flr, B/I Cabinets, Kit. Dbl Garden Dr W/O To Deck With Retractable Screen. Main Flr 9 Ft Ceilings With 8 Ft Doors. Smooth Ceilings Throughout. Gas Fireplace. Kitchen With Quartz Countertops, Undmt Sink With Garburator. Gorgeous Wrought Iron Oak Staircase To Mid-Level Great Room, Easily Convertible Into Spacious 5th Bedroom. Int & Ext Potlights. 2nd Flr Lndry. Lg Primary Bdrm W/5-Pc Ensuite, Dbl Sink, Quartz Counter, Soaker Tub & Glass Shower With Hot Water On Demand. Nearby Parks, Trails, Schools, Hospital, Hwy 404, EG GO/Train/Bus, Public Transit, All Amenities. Fam. Friendly Neighbourhood. Do Not Miss This Opportunity!
A/C, NEST SUITE: 3 Outdoor Cameras, Thermostat, Front Doorbell, Front Entry Door Lock.
To view this property's sale price history please sign in or register
| List Date | List Price | Last Status | Sold Date | Sold Price | Days on Market |
|---|---|---|---|---|---|
| XXX | XXX | XXX | XXX | XXX | XXX |
| XXX | XXX | XXX | XXX | XXX | XXX |
N8219792
Detached, 2-Storey
2000-2500
9+2
3+1
3
2
Attached
5
6-15
Central Air
Full, Part Fin
Y
Brick, Vinyl Siding
Forced Air
Y
$5,689.65 (2023)
< .50 Acres
91.86x36.09 (Feet) - Lot Measurements As Per Mpac
